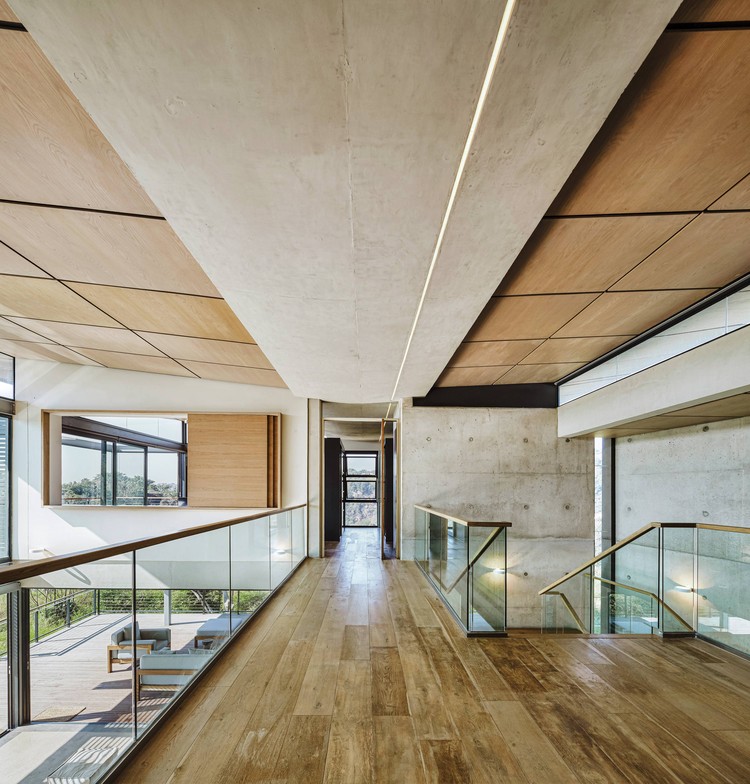
-
Architects: Elphick Proome Architects
- Area: 800 m²
- Year: 2016
-
Photographs:Karl Beath Photography

Text description provided by the architects. Relocation of a young family to the owner’s childhood community prompted our client to build a new house on a partially platformed site in Westville, Durban RSA. A substantial piece of land was procured with view to developing additional houses in the long term, offering extraordinary views of the Palmiet Nature Reserve and the opportunity for their children to walk to the local school. A productive engagement of the couple yielded an interesting brief accommodating a house, guest studio and ancillary accommodation.



Of paramount importance was respect for the environment, with a particular directive to create a home that, while large in scale, displayed a relatively understated architectural character. A large level garden to play cricket, a courtyard to promote tennis practice and a pool large enough for swimming training were sporting priorities. Open, permeable living spaces with a focal kitchen as the centroid of the house, together with four interesting bedrooms, were clear desires. And a love of the African bush drove the requirement for extensive outdoor connectivity, the selected materiality and interior furnishings.

With many options for siting the house, a crucial driver was to ensure that the remarkable location was fully embraced. The building was consequently positioned on an existing platform on the southern edge providing the best prospect, unfettered views and becoming an extension of the adjacent nature reserve complete with indigenous wildlife. Simple planning and a two level arrangement with sleeping spaces above and living spaces below were early decisions, delivering an anchor to which the ancillary accommodation is appended. All living spaces are open, connecting to northern outdoor terraces, east facing elevated deck, pool and generous lawns.



Clarity of structure using a hybrid of conventional masonry and concrete with light steel framed elements and a boldly expressed roof characterizes the approach. The layering of spaces linearly facilitates a continuous liminality from all living and sleeping spaces. Central to the spatial development is the kitchen, the heart of the house, enjoying a pivotal double-volume space. The master bedroom set on the eastern edge of the house is separated from the children's bedrooms and media space via a gallery and double-volume living space. The vertical connectivity is overtly announced at the entrance and becomes a key aspect in the spatial legibility of the house.

The design intention was to create a truly African home with a sensitive contextual integration. Simple sustainability methods were deployed in an appreciation of the local microclimate, orientation and rectangular plan form. A strategy to use large over-sailing roofs with a suspended elevated veranda structure and sliding folding shutters generated the basis of the passive climatic response. The filter solution to the envelope was successfully and extensively used to generate privacy, security and promote cooling. Air-conditioning was entirely discarded in favor of natural ventilation and the inclusion of grey water treatment, extensive rainwater harvesting and a rooftop PV array to serve essential appliances were introduced as active solutions. Conceptually this house is a further addition to EPA’s oeuvre of climatically responsive houses.




























